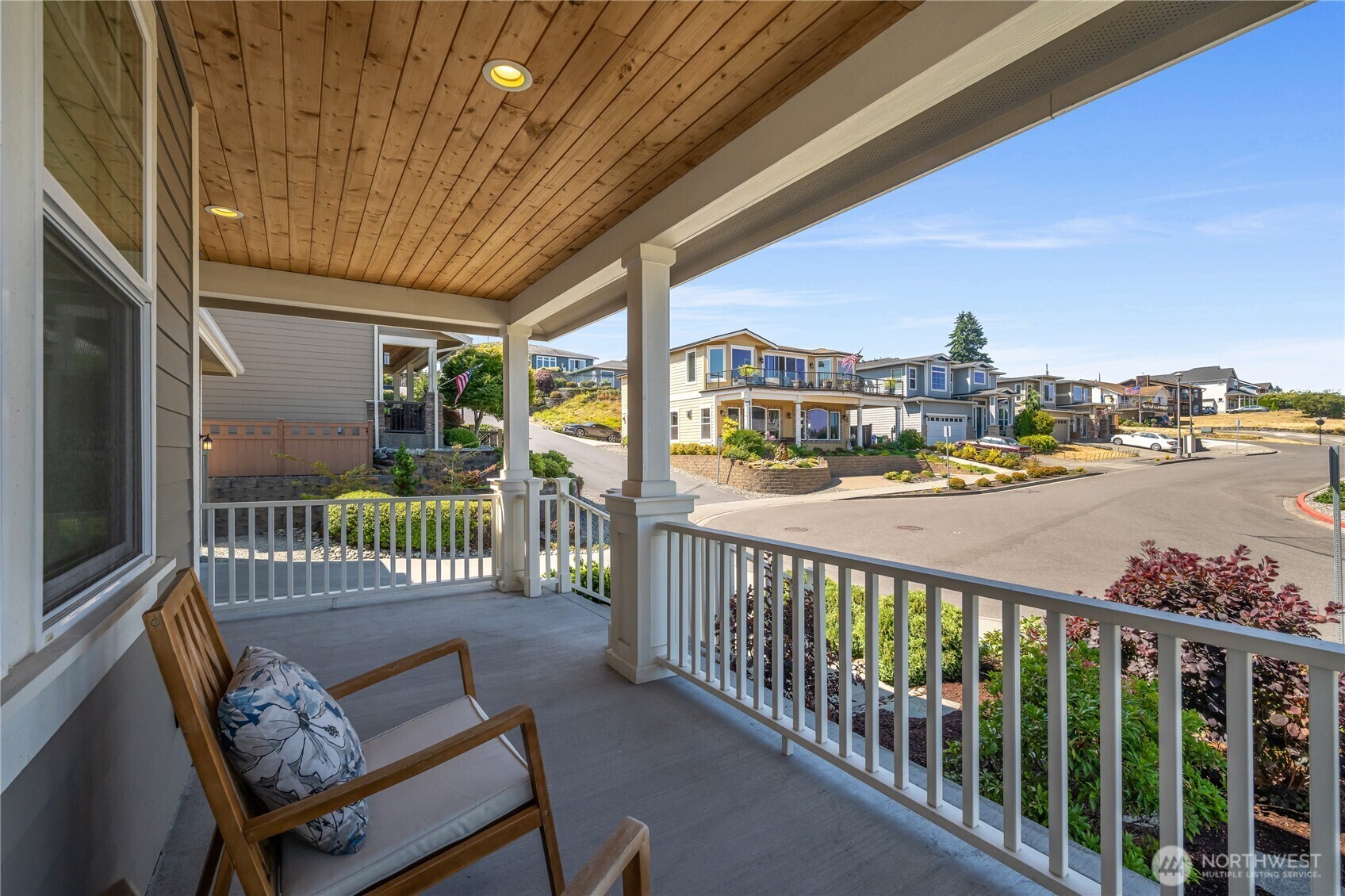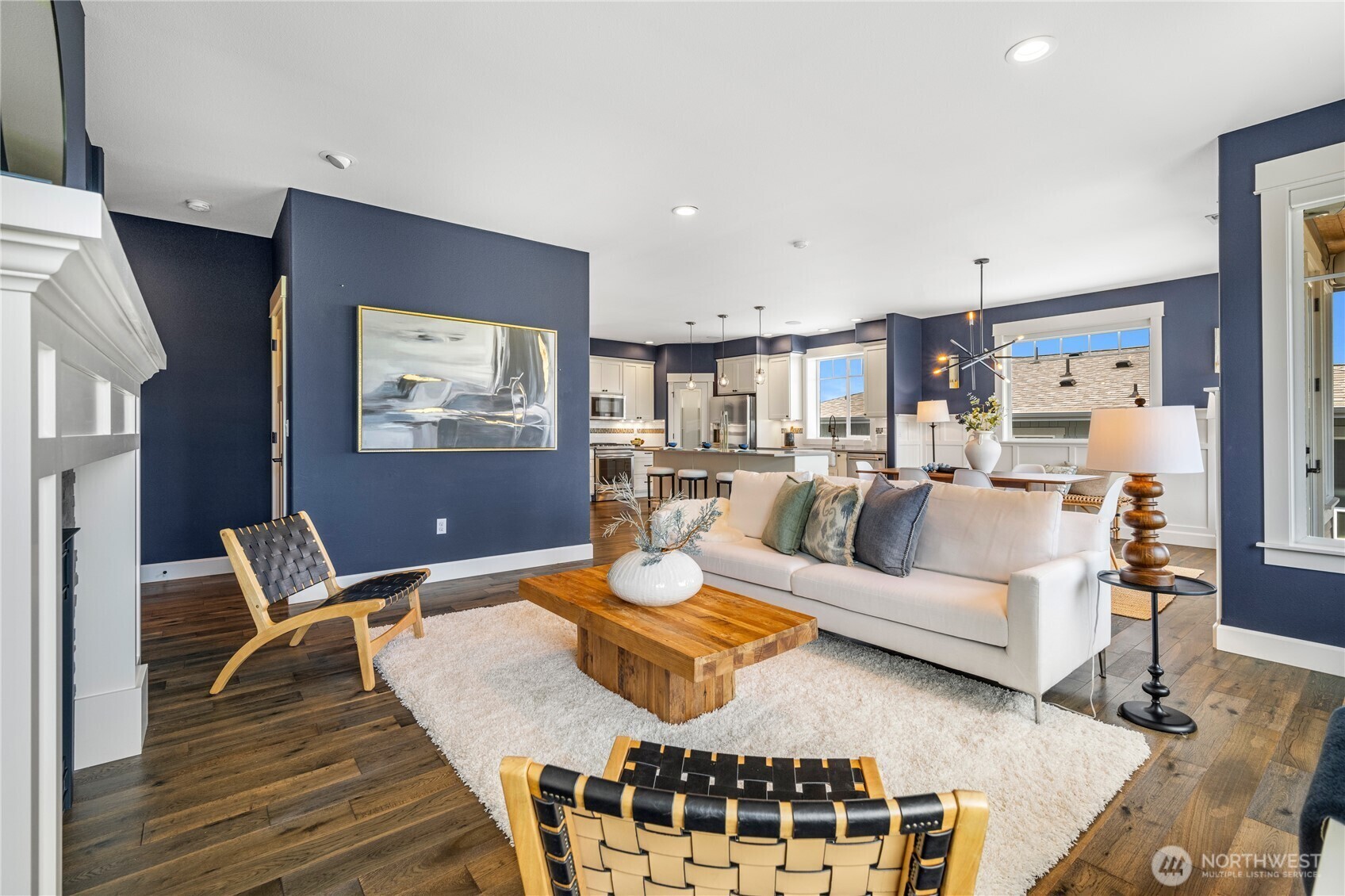


Sold
Listing Courtesy of:  Northwest MLS / Windermere Real Estate East, Inc. / Will Wilcox and Keller Williams Realty Ps
Northwest MLS / Windermere Real Estate East, Inc. / Will Wilcox and Keller Williams Realty Ps
 Northwest MLS / Windermere Real Estate East, Inc. / Will Wilcox and Keller Williams Realty Ps
Northwest MLS / Windermere Real Estate East, Inc. / Will Wilcox and Keller Williams Realty Ps 5013 N Villard Street Ruston, WA 98407
Sold on 08/25/2025
$1,400,000 (USD)
MLS #:
2402295
2402295
Taxes
$11,212(2025)
$11,212(2025)
Lot Size
7,382 SQFT
7,382 SQFT
Type
Single-Family Home
Single-Family Home
Year Built
2016
2016
Style
2 Story
2 Story
Views
Bay, City, Sound, Territorial, Mountain(s)
Bay, City, Sound, Territorial, Mountain(s)
School District
Tacoma
Tacoma
County
Pierce County
Pierce County
Community
Ruston
Ruston
Listed By
Will Wilcox, Windermere Real Estate East, Inc.
Bought with
Tina Hilden, Keller Williams Realty Ps
Tina Hilden, Keller Williams Realty Ps
Source
Northwest MLS as distributed by MLS Grid
Last checked Jan 25 2026 at 12:02 AM GMT+0000
Northwest MLS as distributed by MLS Grid
Last checked Jan 25 2026 at 12:02 AM GMT+0000
Bathroom Details
- Full Bathrooms: 2
- Half Bathroom: 1
Interior Features
- High Tech Cabling
- Sauna
- Wired for Generator
- Disposal
- Fireplace
- French Doors
- Elevator
- Double Pane/Storm Window
- Bath Off Primary
- Vaulted Ceiling(s)
- Water Heater
- Walk-In Closet(s)
- Security System
- Sprinkler System
- Walk-In Pantry
- Hot Tub/Spa
- Dining Room
- Dishwasher(s)
- Dryer(s)
- Refrigerator(s)
- Stove(s)/Range(s)
- Microwave(s)
- Washer(s)
Subdivision
- Ruston
Lot Information
- Curbs
- Sidewalk
- Paved
- Cul-De-Sac
Property Features
- Deck
- Gas Available
- Patio
- Cable Tv
- High Speed Internet
- Sprinkler System
- Fenced-Partially
- Hot Tub/Spa
- Fireplace: Gas
- Fireplace: 1
- Foundation: Poured Concrete
Heating and Cooling
- Hot Water Recirc Pump
- High Efficiency (Unspecified)
- Forced Air
- Heat Pump
Homeowners Association Information
- Dues: $200/Annually
Flooring
- Vinyl
- Carpet
- Ceramic Tile
- Engineered Hardwood
Exterior Features
- Stone
- Wood
- Cement Planked
- Roof: Composition
Utility Information
- Sewer: Sewer Connected
- Fuel: Electric, Natural Gas
School Information
- Elementary School: Buyer to Verify
- Middle School: Buyer to Verify
- High School: Buyer to Verify
Parking
- Driveway
- Attached Garage
Stories
- 2
Living Area
- 2,663 sqft
Listing Price History
Date
Event
Price
% Change
$ (+/-)
Jul 25, 2025
Listed
$1,400,000
-
-
Additional Listing Info
- Buyer Brokerage Compensation: 2.5
Buyer's Brokerage Compensation not binding unless confirmed by separate agreement among applicable parties.
Disclaimer: Based on information submitted to the MLS GRID as of 1/24/26 16:02. All data is obtained from various sources and may not have been verified by Windermere Real Estate Services Company, Inc. or MLS GRID. Supplied Open House Information is subject to change without notice. All information should be independently reviewed and verified for accuracy. Properties may or may not be listed by the office/agent presenting the information.


Description